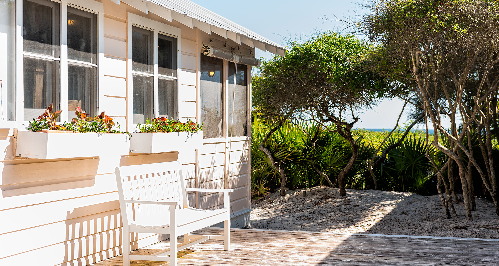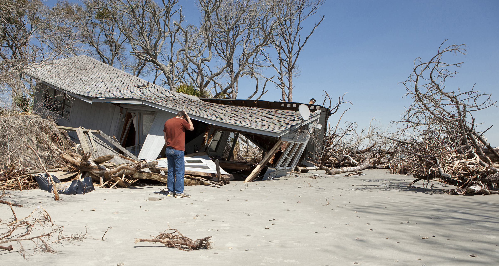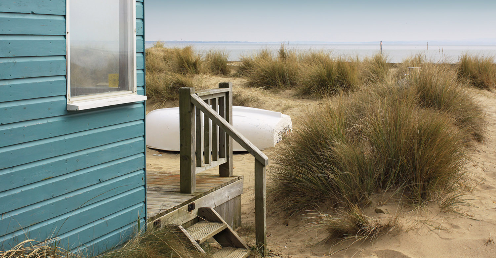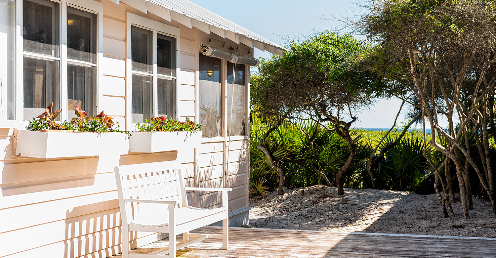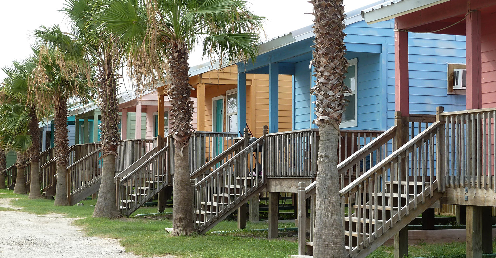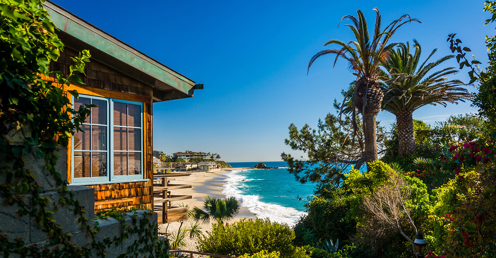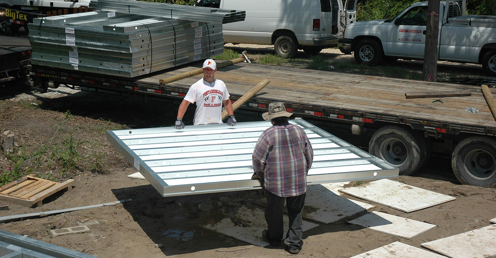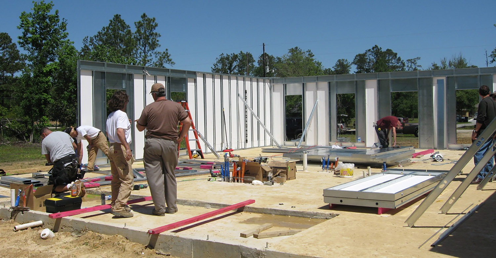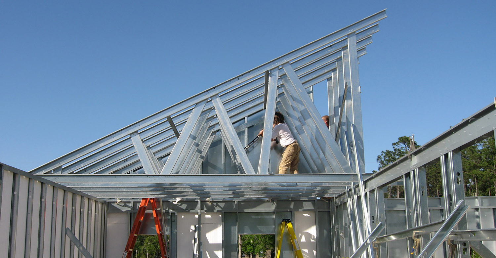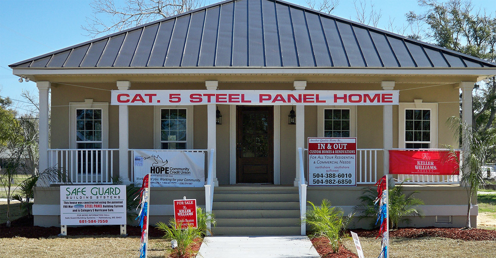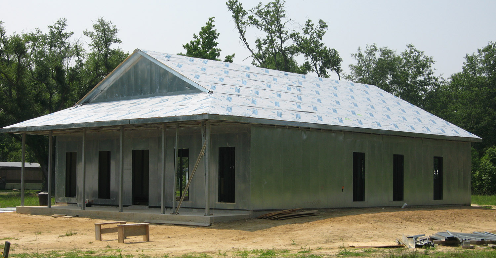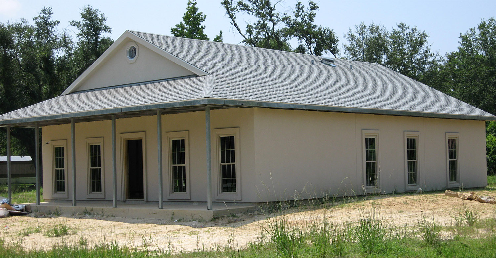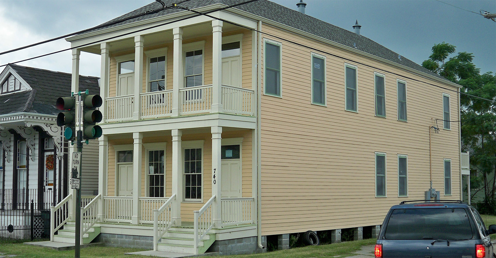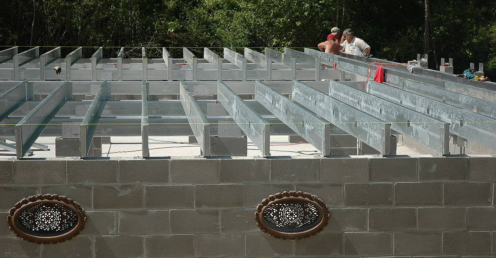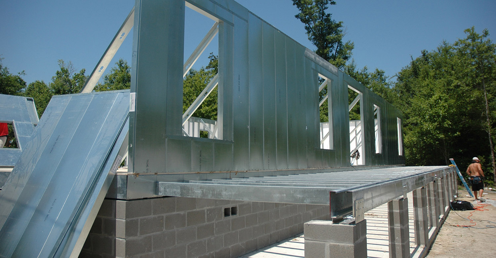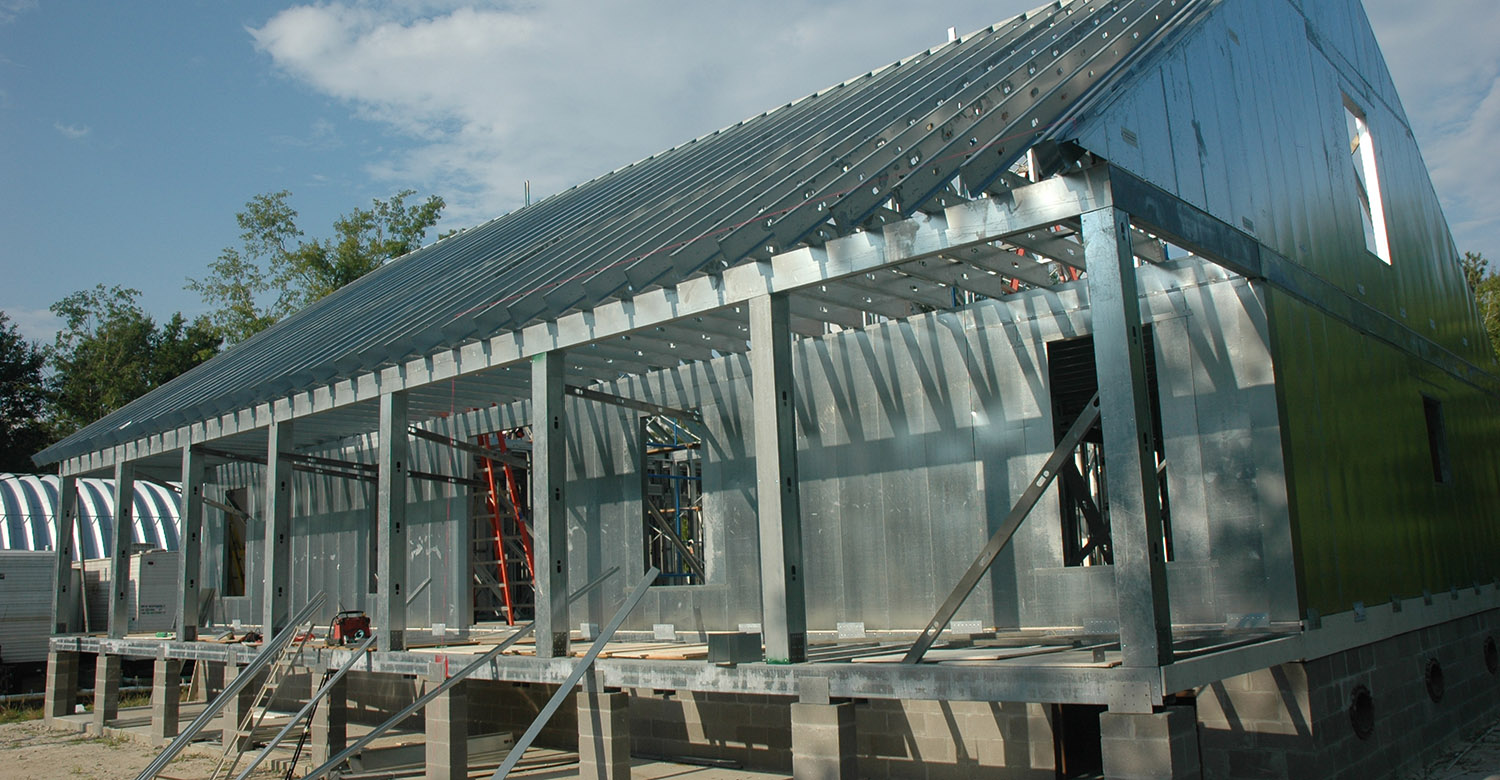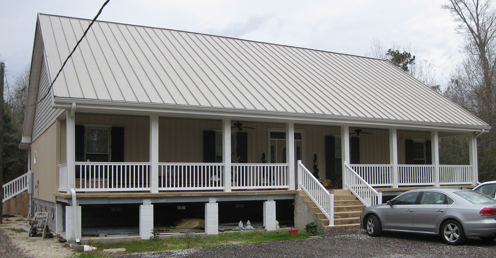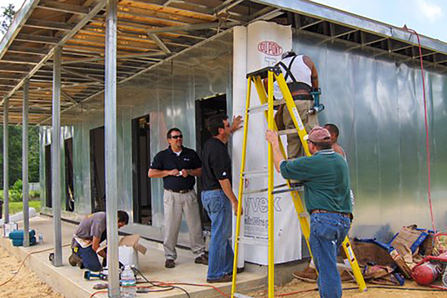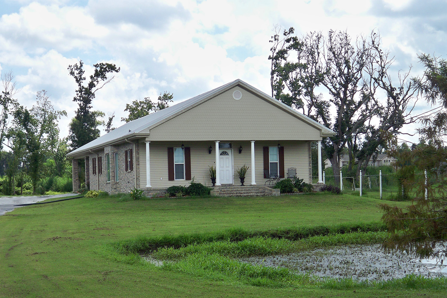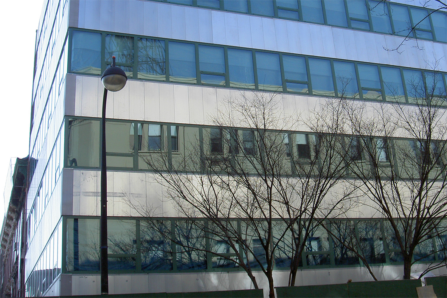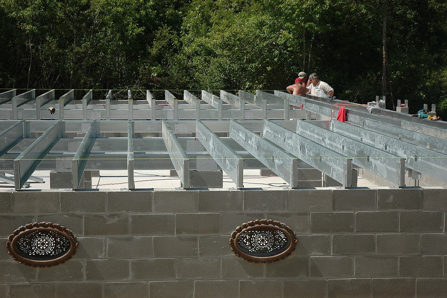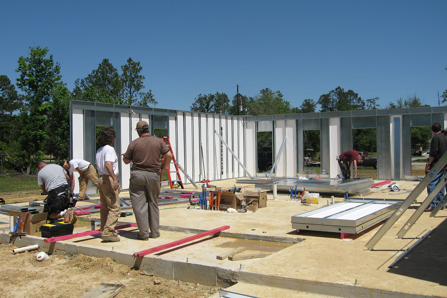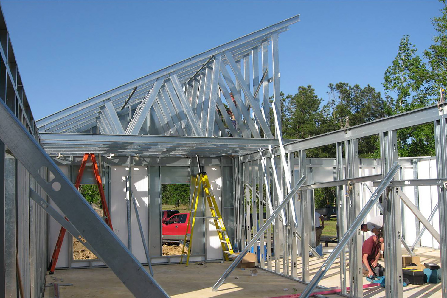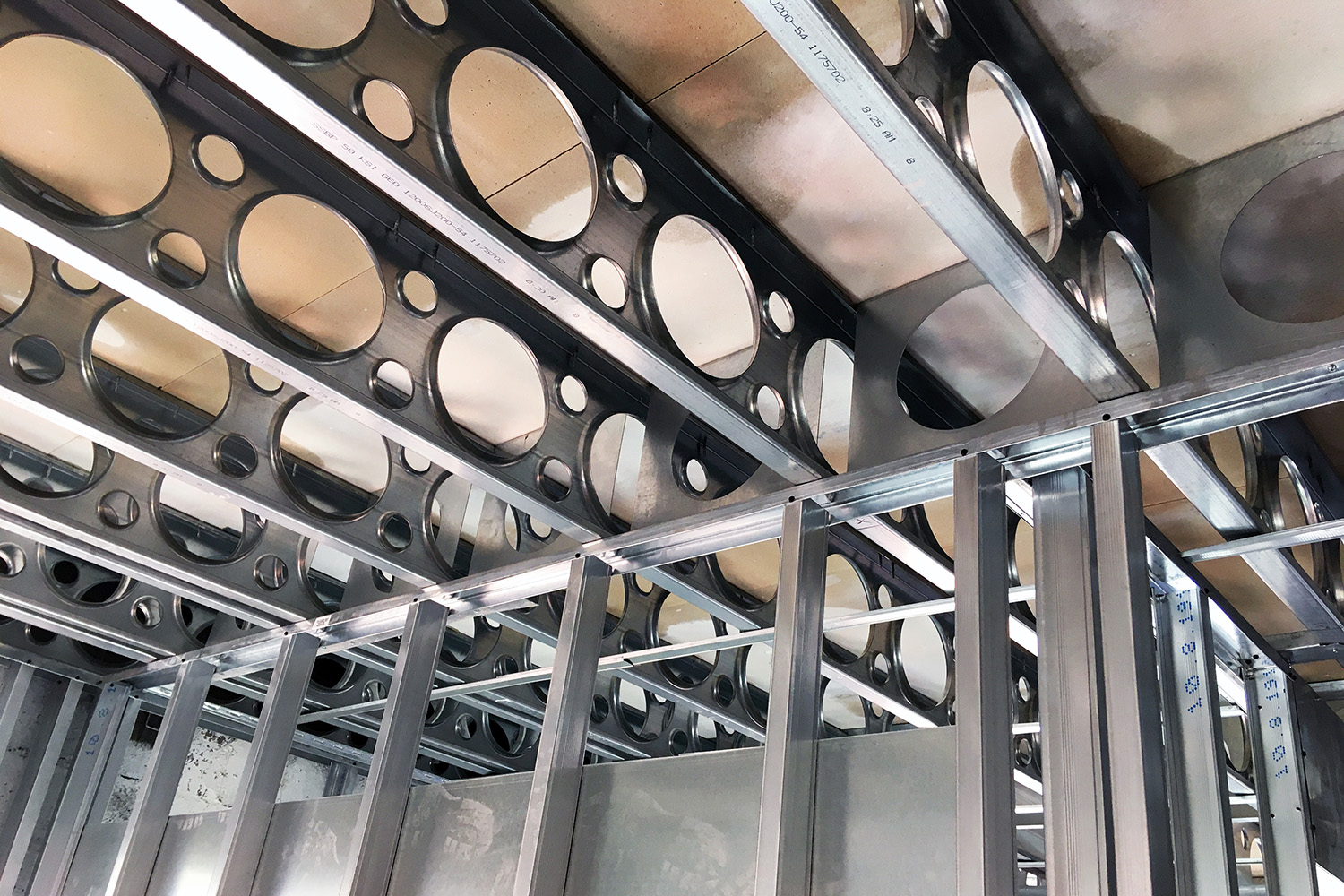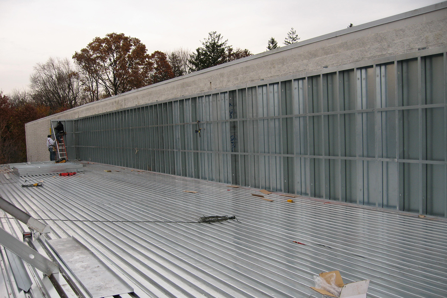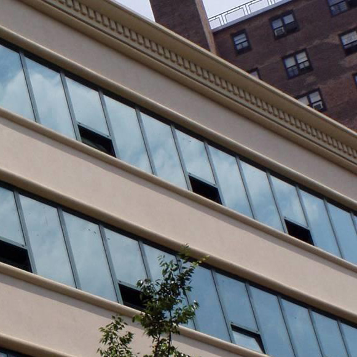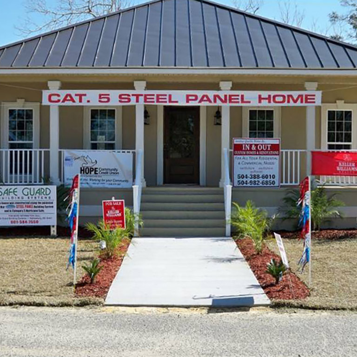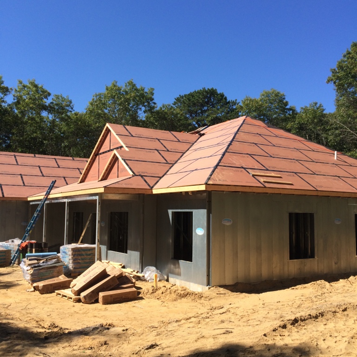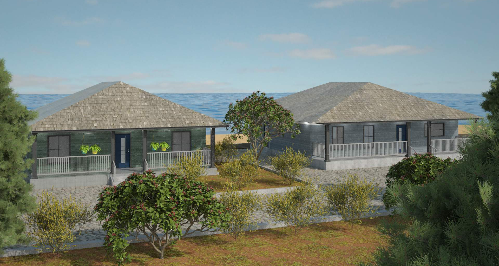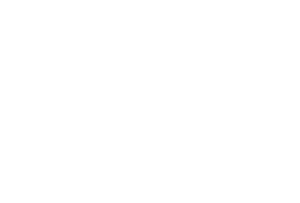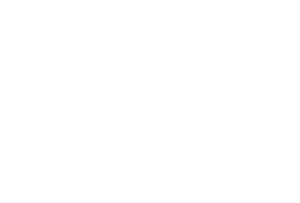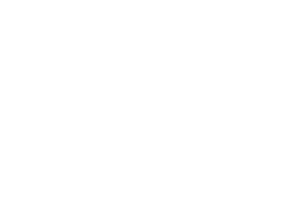What is FroMar?
Simply put, FroMar is a safer, more sustainable way to build.
FroMar is the only category-5 hurricane rated and Miami-Dade approved Structural Wall Panel System of its kind.
Frame, Insulate, and Enclose – In One Step.
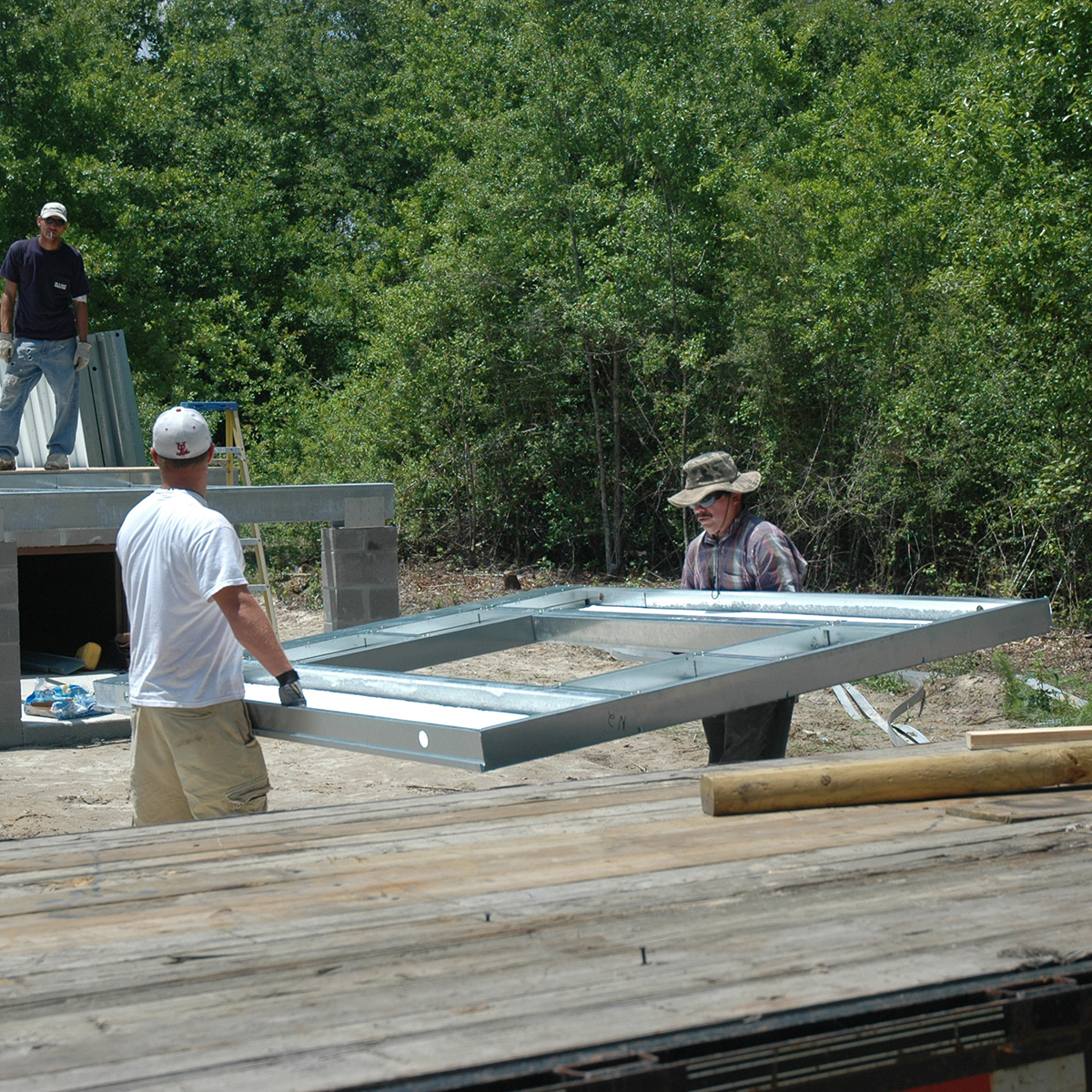
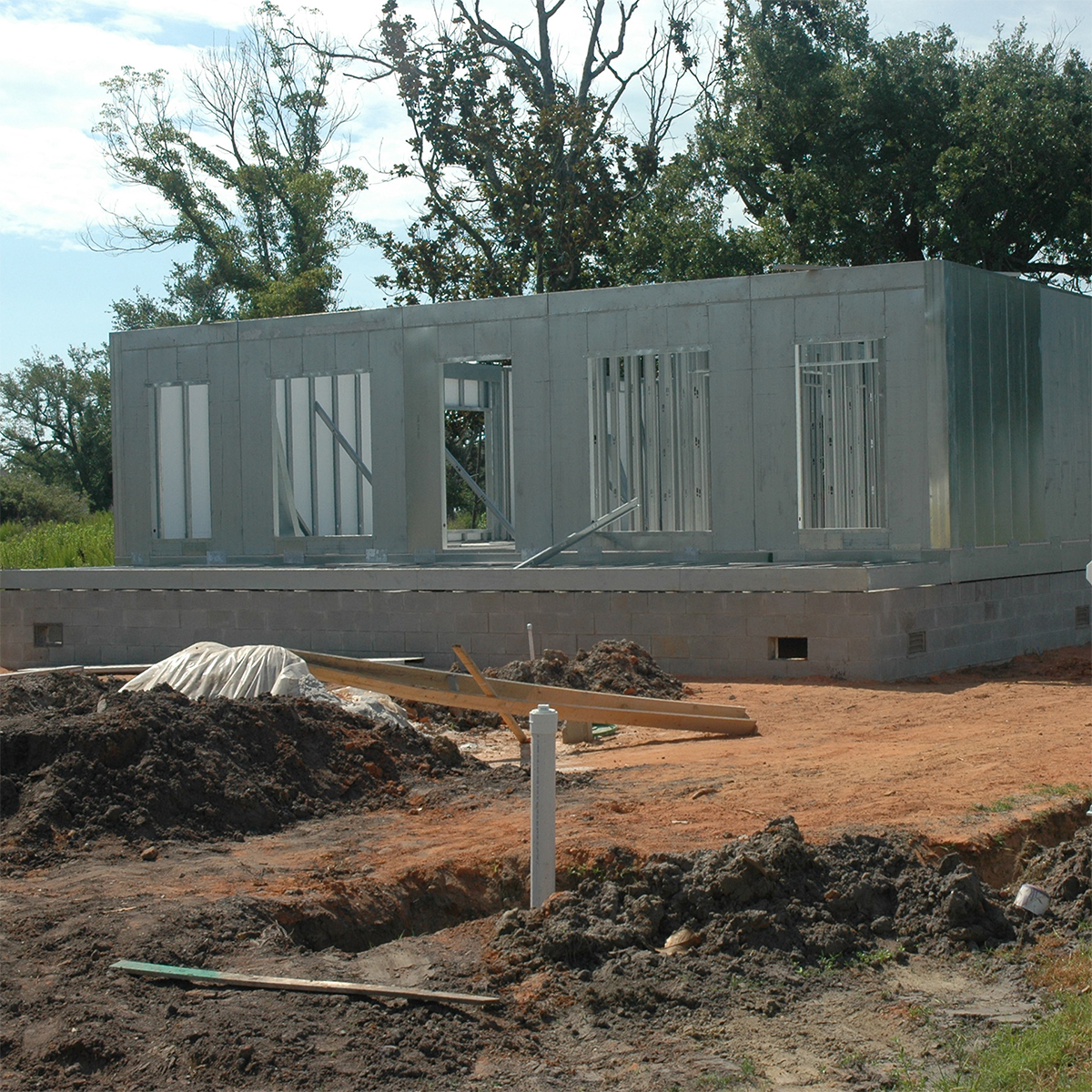
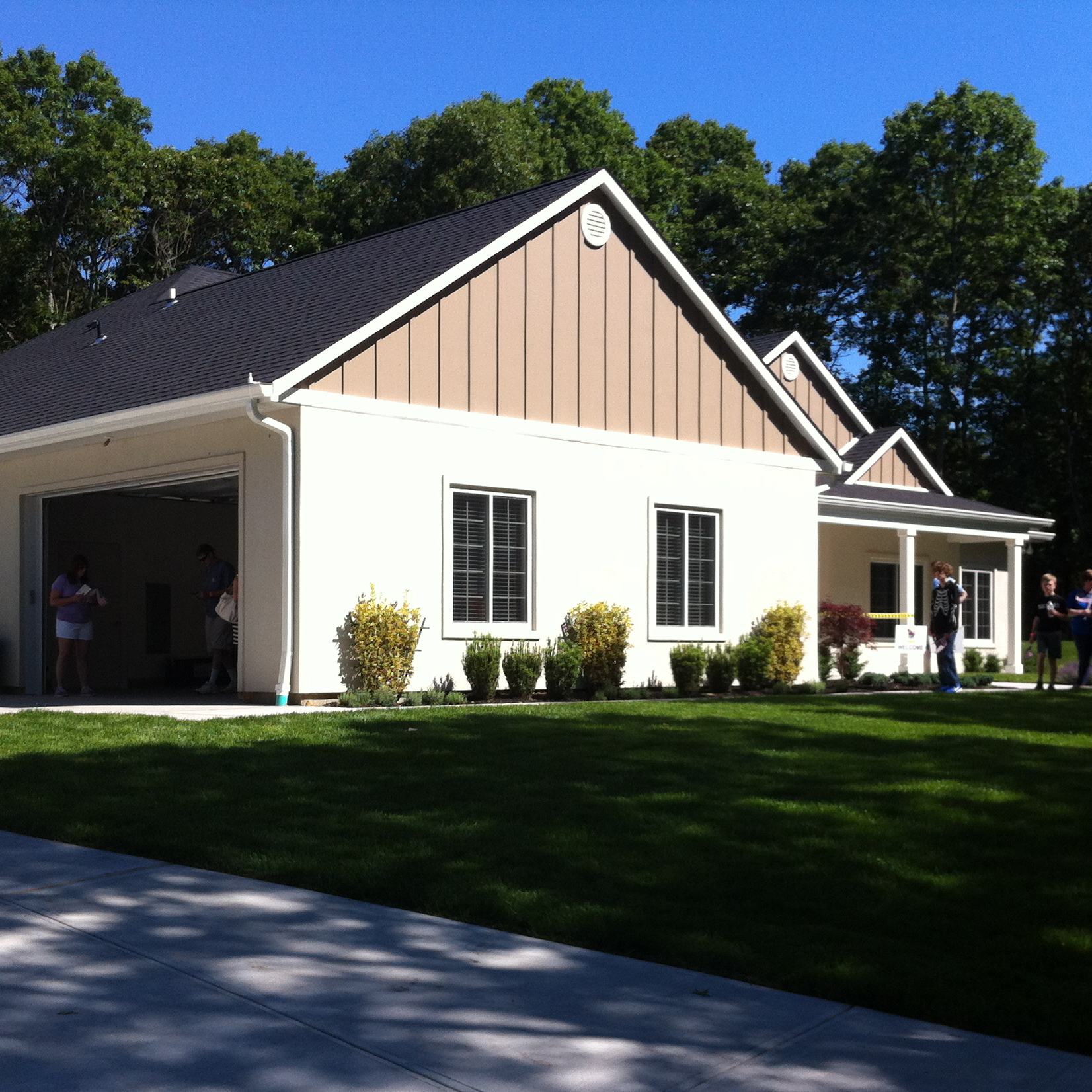
Speed - The Fastest System on the Market
- Interlocking FroMar panels include exterior metal skin and load-bearing elements, framing and enclosing in a single step. This allows for immediate installation of roof and other structure above, reducing construction time.
- Easy-up construction - Less parts, pre-engineered access ‘trade ready’ design that’s not confusing to installers
- Fully customizable, modular wall panel design configurations
- Ties into existing framing systems for multi-level construction
- Works seamlessly with our KeyTruss roof system for an integrated rot- and Termite-proof framing system.
- Scalable solutions – faster, stronger, more resilient
Value - Cost Competitive and Low Cost
- The only metal panel that is cost competitive with wood frame, concrete, block, and post and beam.
- Multigenerational, affordable structures rated for 150+ years
- Safe, sustainable and structural
- Delegated design shop drawings
- Design-Assist Services for architects
Quality - Proudly Made in the USA
- The only noncombustible construction method of its kind - durable, resilient, sustainable -- hurricane-rated cat 5 design
- Rainscreen technology, strength of CFS, Improved thermal performance
- Interlocking panels provide air, water, thermal, vapor protection
- Detailed multi-point quality control program
How It Works
Fromar is the only wall panel system that offers all the speed and cost benefits of prefabrication, panelization and modular construction with little to no learning curve. Panels are tilted up, tied down, and interlock with one another in a variety of available configurations.
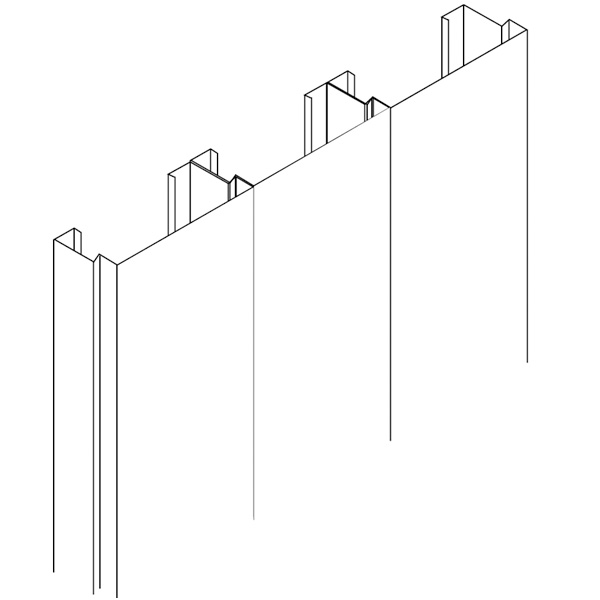
The Patented Interlocking Design
2. Then, we form the steel into interlocking FroMar panels that assemble to form wall sections.
3. Panels average approximately 126 pounds each, which two workers can easily carry. 4. When assembled, FroMar offers increased strength, shear stability, wind resistance, and seismic resistance.
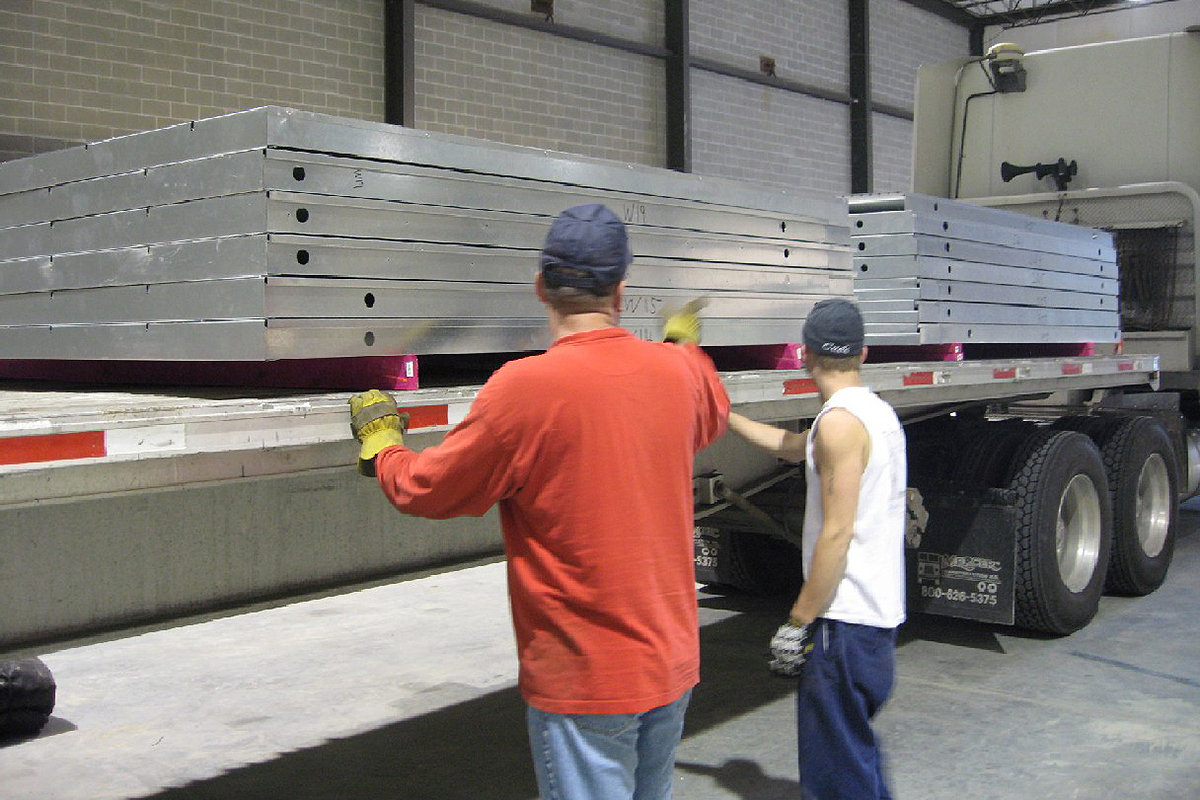
Wall sections are assembled...
Wall sections are assembled, sequenced, and loaded on the delivery truck in our state-of-the-art facility.
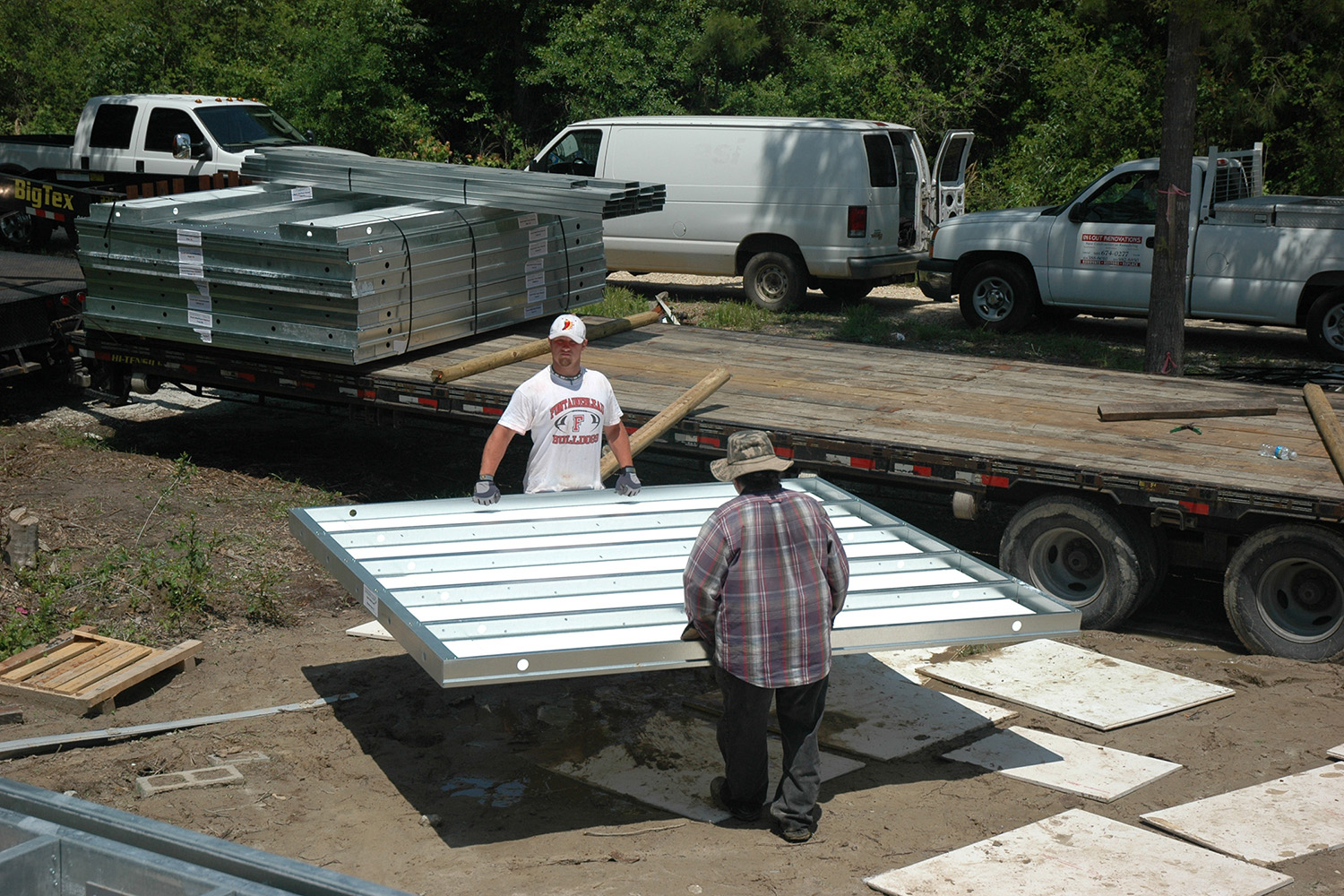
Standard eight-foot wall sections...
Standard eight-foot wall sections are light enough for two workers to carry or can be offloaded in pre sequenced bundles with extended forks.
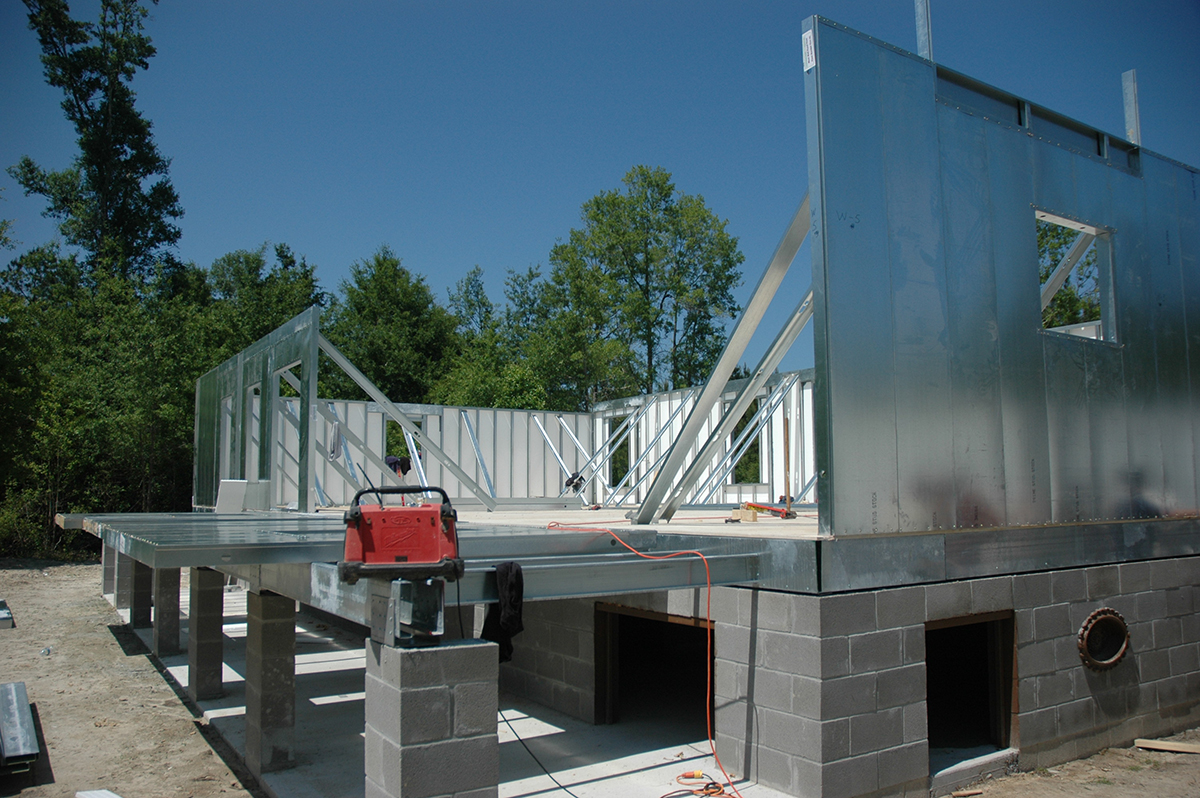
Once the floor or slab is installed...
Once the floor or slab is installed and verified as level, wall sections are simply tilted into place and braced to the floor.
The FroMar Advantage - Make it Your Own
The FroMar system can be used in a variety of settings and is designed to tie into nearly every wall, roof, and floor system.
Selected Projects
Havameyer Street Commercial Building
Homes For Our Troops House
About FroMar
FroMar is the ideal core and shell for:
- Architects who are looking to offer clients safer, faster, cost-effective builds
- Owners/Developers who are looking to increase value while lowering costs, compressing timelines, and lowering insurance premiums
- Residential Builders who to penetrate commercial markets
- Interior systems contractors who want to provide full core and shell solutions – now you can with a simple system
- Framing contractors who want to enter roof truss markets with low to no learning curve.
